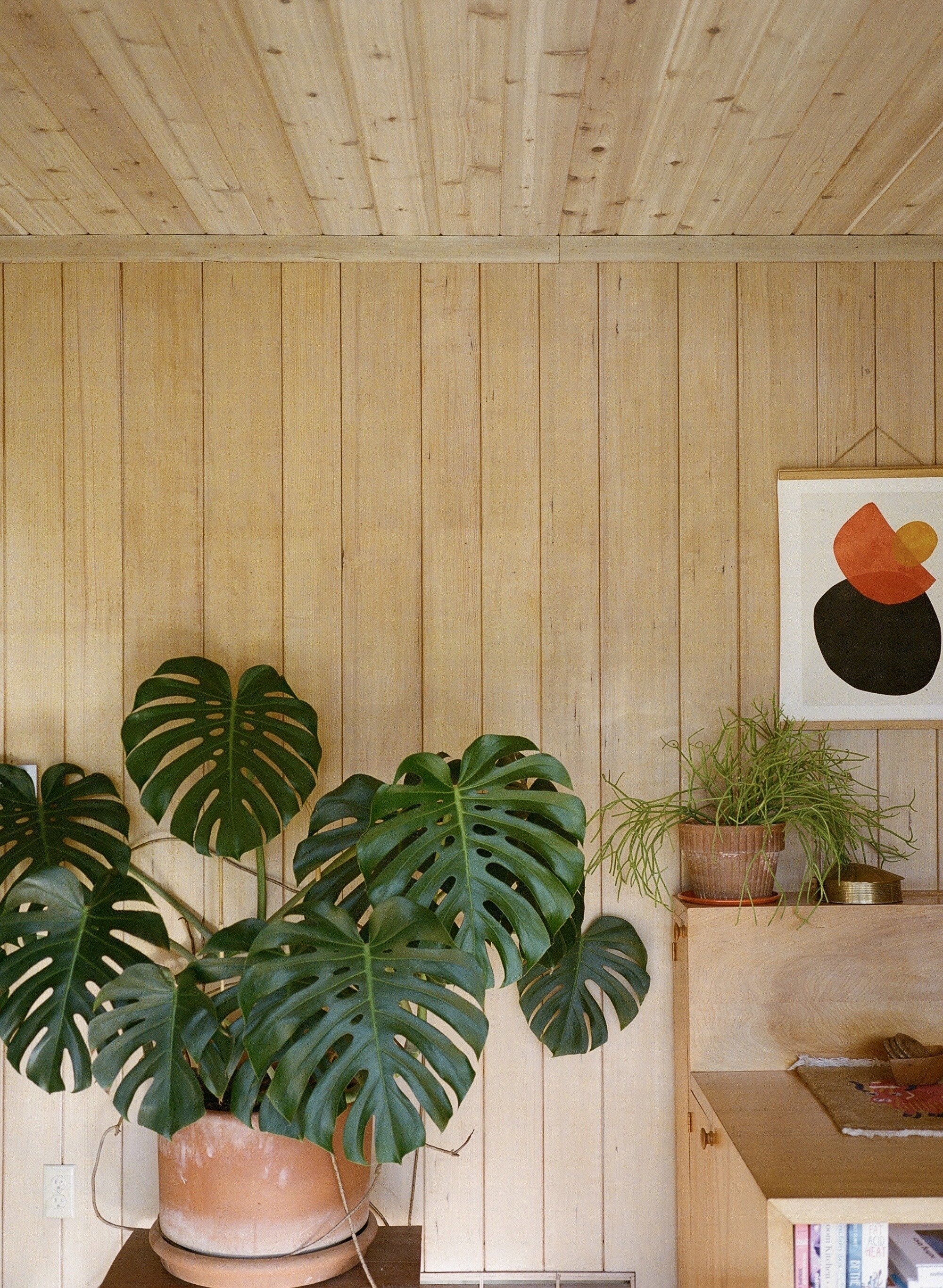
Laurelhurst Modernist
Of Prairies reimagined the bathrooms and ceilings of a modernist home in Laurelhurst. This was a very special project for us, as the home had been thoughtfully designed by one of the first female architects registered in Oregon in the 1950’s. It was important to the clients, as well as to us, that whatever work was done in the home was in line with the values and aesthetics of the original designer.
After removing the worn out acoustic ceiling tiles in all the main living areas and kitchen, we re-clad the ceilings with hand finished lye-washed cedar planks to complement the original wall paneling that runs throughout the home. In the “teal bathroom”, we created a design scheme that retained many of the original features of the bathroom, while updating badly worn tile and creating a new tone-on-tone color scheme. The teal bathroom was updated, but was intended to look as though it may have been original to the home. The additional bathroom in the home was quite dated and did not have the rustic, organic texture of the rest of the home, so we gutted it and began anew. We created a soft, organic palette using rustic terracotta, square matte white tile and hand-built Ash wood cabinetry that together complement the rustic, colorful nature of the home’s original elements.
Additionally, we designed a custom built Fir trimmed interior window to enclose a bedroom that was completely open to the living area and unusable for the client’s small child. Using slim profile wood with an offset mullion, we were able to create a glass enclosure that reads as though it has always been there.
Captured on film by Alyssa Lecompte.














